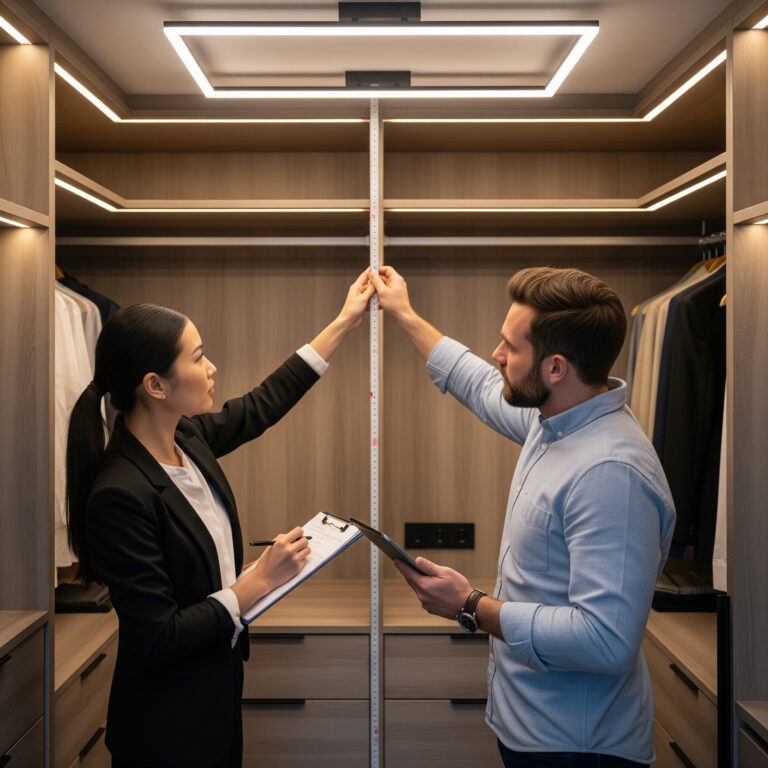
How to Design a Walk-In Closet for Canadian Winters (2026)
Designing a walk in closet for Canadian winters requires more than good looks. In Canada,
Small Montreal homes, condos, and townhouses often come with tight storage and awkward layouts. But with the right walk-in closet design, you can maximize every inch and add both function and elegance to your space. If you are updating your master bedroom or changing a guest room, this guide offers seven great closet design ideas. These ideas are made for smaller spaces and are based on real design experience in Montreal.
Let’s dive in.
Small space, big potential. The L-shaped walk-in closet is a game-changer for compact layouts. It has cabinets and shelves along two connected walls. This design opens up floor space and keeps the center clear for walking.
Why it’s perfect for Montreal homes:
Many older buildings in Montreal have angled walls, sloped ceilings, or tight corners. L-shape designs work well and help you create different storage areas. You can have double hanging on one wall and drawers or shoes on the other.
Key benefits:
Ideal for closets between 4×6 and 6×8 feet
Accommodates shared his-and-hers zones
Can incorporate corner shelves or shoe carousels
Design Tip:
Choose white matte finishes or mirrored surfaces to reflect light and make the room feel bigger. Add under-shelf LED strips to brighten the space without visible fixtures.
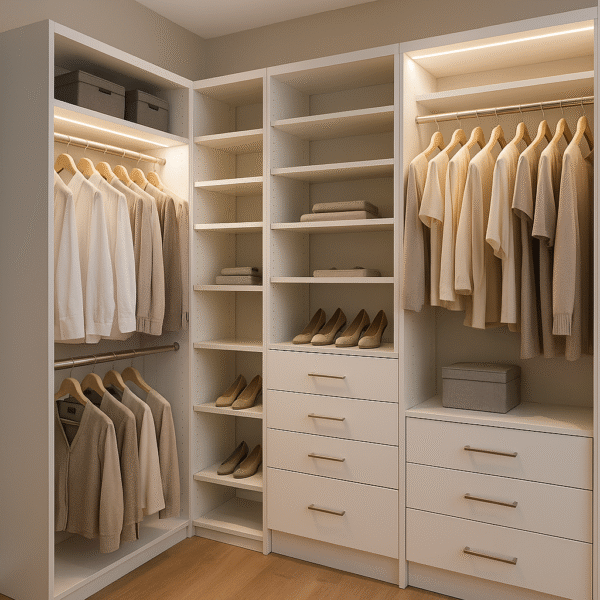
In many downtown Montreal condos, hinged doors simply take up too much room. Sliding doors solve that problem—while also making the closet more accessible and modern.
Popular Options:
Full-height mirrored sliding doors to increase perceived space
Frosted glass for elegance and light diffusion
Soft-close systems for smooth, quiet operation
Where it shines:
Ideal for galley-style walk-ins or tight bedrooms where swing doors interfere with furniture. Sliding doors also work beautifully in closets positioned behind beds or integrated into wall nooks.
Local Bonus:
Sliding doors give a modern touch that works well with the simple condo designs in Griffintown, Verdun, and Old Port.
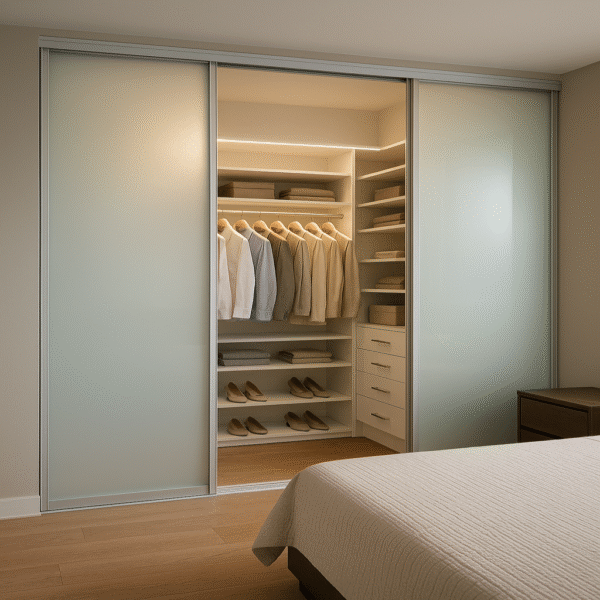
If you enjoy drama and elegance, using tempered glass cabinets with built-in LED lights gives a high-end look right away.
Best for:
Showcasing designer handbags, watches, or collectibles
Dressing room-style walk-ins
Visually enlarging a small room
What makes it special:
Glass creates a sense of openness
LEDs add highlighting, visibility, and mood lighting
Looks stunning even in narrow, windowless closets
Lighting Insight:
Choose warm LEDs in the winter to give a cozy feel and cool white in the summer for a clean, fresh effect.
Example:
One Montreal client installed a glass-paneled drawer wall with top-down lighting to spotlight her jewelry collection—transforming a 5×6 closet into a luxurious dressing space.
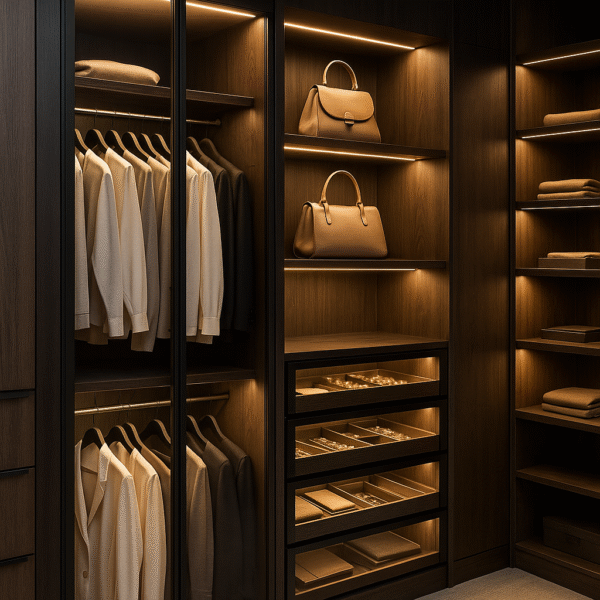
Yes, you can build a stylish custom walk-in closet in Montreal for under $10,000—without cutting corners.
Entry-level (melamine finish, no lighting): $4,500 – $6,000
Mid-range (soft-close drawers, LED lighting, shoe racks): $6,000 – $8,500
Premium compact (glass doors, center island, lighting): $8,500 – $10,000
Materials: MDF vs solid wood, high-gloss vs matte
Add-ons: Lighting, glass features, drawer organizers, closet islands
Installation complexity: Wall irregularities or old plaster can increase labor
Smart Tip:
Bundle with other rooms (like hall closets or laundry zones) to save on delivery and installation.
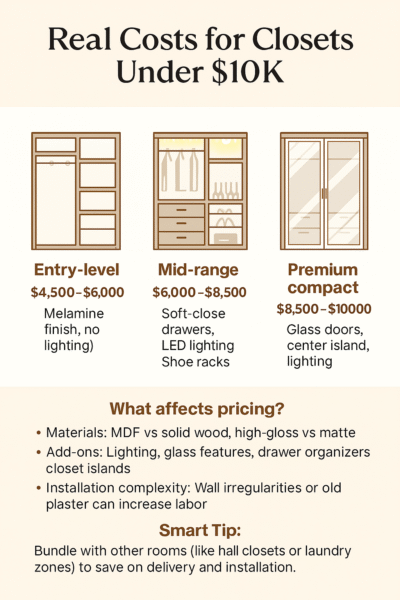
Can’t visualize your dream closet? We make it easy with our free 3D virtual design service—so you can see your layout before anything is built.
Book a free virtual consultation with our design team.
Send us your room measurements—or we’ll guide you through a video walkthrough.
We’ll deliver a fully interactive 3D rendering within 48 hours.
You can explore finishes, storage layouts, lighting, and accessories—zoom in, rotate, and revise until it’s perfect.
You can see what fits your space before committing
Easy to explore options without showroom visits
Saves time and builds confidence
🔗 Ready to get started?
Book your 3D design session now

share this blog:

Designing a walk in closet for Canadian winters requires more than good looks. In Canada,
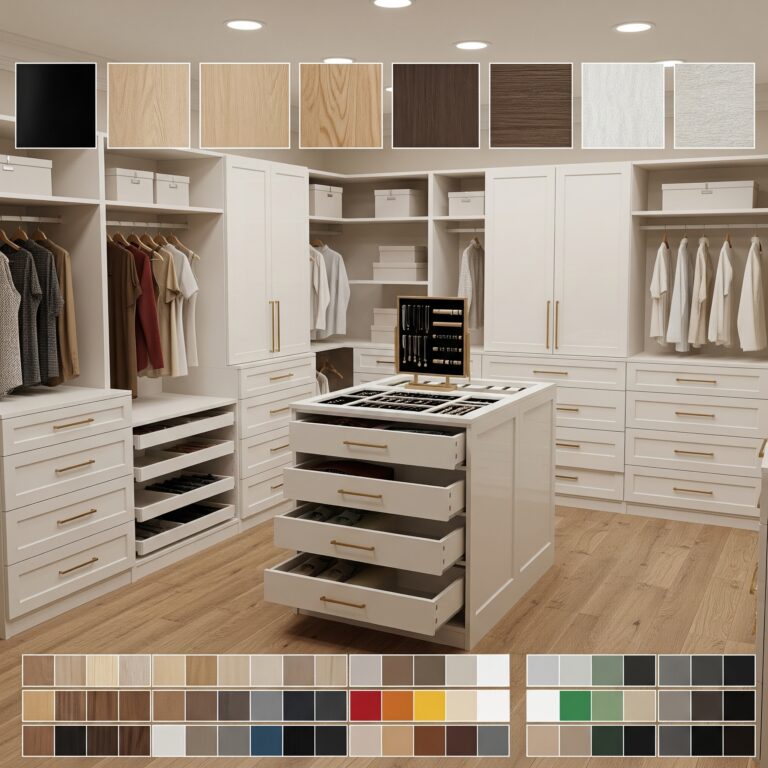
Experience your dream closet before it’s built with 3D walk-in closet design by Walk In Closet Canada. Visualise shelves and lighting then build with confidence